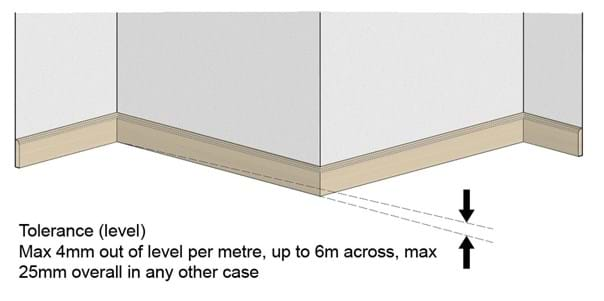Download a PDF version of this article.
This technical update provides additional guidance on the TRADA span tables. It is important that all workmanship carried out during construction is completed in accordance with the relevant tolerances.
The ‘Eurocode 5 span tables for solid timber members in floors, ceilings and roofs for dwellings. 4th edition’, contains section sizes and spans for solid timber members in floors, ceilings and roofs (excluding trussed rafter roofs) for dwellings. The calculations apply to buildings up to three storeys in height above ground level. At the time of writing, this is the current published edition.
Span tables for joists, rafters, purlins, etc. were contained within Approved Document A which supported the Building Regulations for England and Wales. They helped designers and builders quickly look up the right-sized softwood members for domestic projects.
From 2004, Approved Document A no longer contained these tables, instead reference was made to using the TRADA span tables as one solution to meeting Requirement A1: Loading of the Building Regulations.
The first edition of the tables was published in 2004 by TRADA Technology Ltd. and reprinted with amendments in 2005. The second edition was published and reprinted in 2008 by TRADA Technology Ltd. The third edition was published in 2009 and was reprinted with corrections. The current version is the fourth edition and was published in 2014. The TRADA document continues to be referenced in Approved Document A.
Section 10 Upper floors of the Technical Manual advises: the designer should refer to one of three sources. One of these is the TRADA span tables, i.e.
'Span tables for solid timber members in floors, ceilings and roofs (excluding trussed rafter roofs) for dwellings'. Published by TRADA. Note: Reference should be made to the version of the TRADA document current at the time of construction of the floor/timber or roof.
In the event of a claim, it will need to be determined which edition of the TRADA document is relevant at the time the floor was constructed.
Approved Document A; England and Approved Document A; Wales, both state:
“Guidance on the sizing of certain members in floors and roofs is given in ‘Span tables for solid timber members in floors, ceilings and roofs (excluding trussed rafter roofs) for dwellings’, published by TRADA, available from Chiltern House, Stocking Lane, Hughenden Valley, High Wycombe, Bucks HP14 4ND.”
The Approved Documents do not specify a version or edition of the TRADA span tables. This allows for subsequent revisions of the TRADA document to occur until the next amendment of the Approved Document is issued. By not dating the TRADA document, it allows for the most current published version to be applicable to building work carried out.
Please note; the TRADA span tables are not referred to in the equivalent Scottish Technical Handbook ‘Structure’.
The main changes of the Eurocode 5, 2014 edition is that the document is now in eight sections. (See below.)
Another major difference is the imposed load. On the 2004 span tables, there is only one value given for imposed load, which makes no allowance for concentrated or line loads. However, the most current edition requires two values for imposed loads. The tables require that you specify the point load and the Uniform Distributed Load, making the maximum allowed span more accurate.
Surveyors using the IHS system will note that when reading the history summary to the 2004 edition of the TRADA span tables, it states “Not current but cited in the Building Regulations”. This is misleading in that the ‘current’ Approved Document A does not refer to the 2004 edition. The latest span table should be now used, due to changes in code and safety factors. Also the transition period of being able to use previous no longer current codes has now ended.
The current wording in our Technical Manual provides clarification to the designer, developer or surveyors that the version of the TRADA span tables, current at time of construction is the version that will apply for projects using our warranty.
When checking a floor joist is the correct size for a given span, a check that Designers have observed our tolerances requirements for maximum out of level in Section 1 is also necessary.
Floors up to 6m across can be a maximum of 4mm out of level per metre and a maximum of 25mm overall for larger spans. Shrinkage of timber floors and staircases is a natural occurrence when drying out, which could result in the squeaking of materials as they move against each other. This again is a natural occurrence, and cannot be eliminated entirely.

Figure 1: Level of floor
For ground floors (intermediate floors), designers and engineers must observe our tolerances requirements in this tolerances document for levelness of floors. Although a joist might be designed using British standards or Euro codes to meet permissible deflections; our tolerances requirement will take precedence.
Every care was taken to ensure the information in this article was correct at the time of publication. Guidance provided does not replace the reader’s professional judgement and any construction project should comply with the relevant Building Regulations or applicable technical standards. For the most up to date Premier Guarantee technical guidance please refer to your Risk Management Surveyor and the latest version of the Premier Guarantee technical manual.